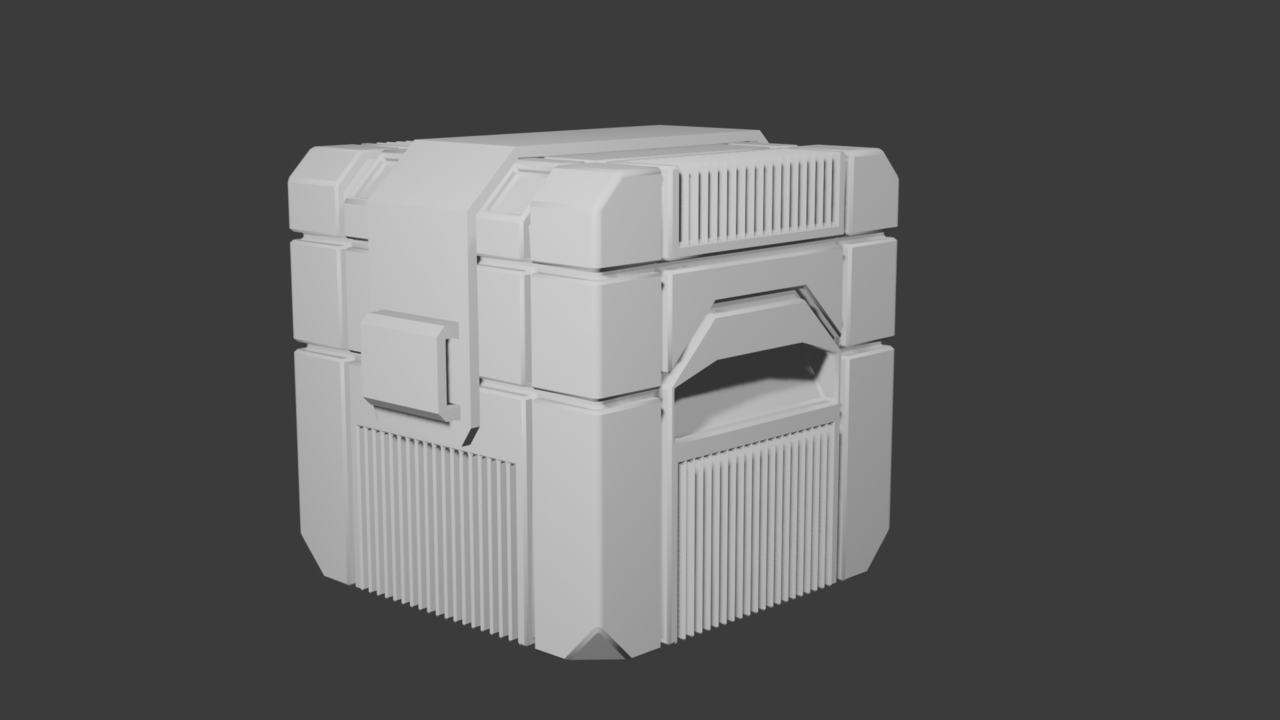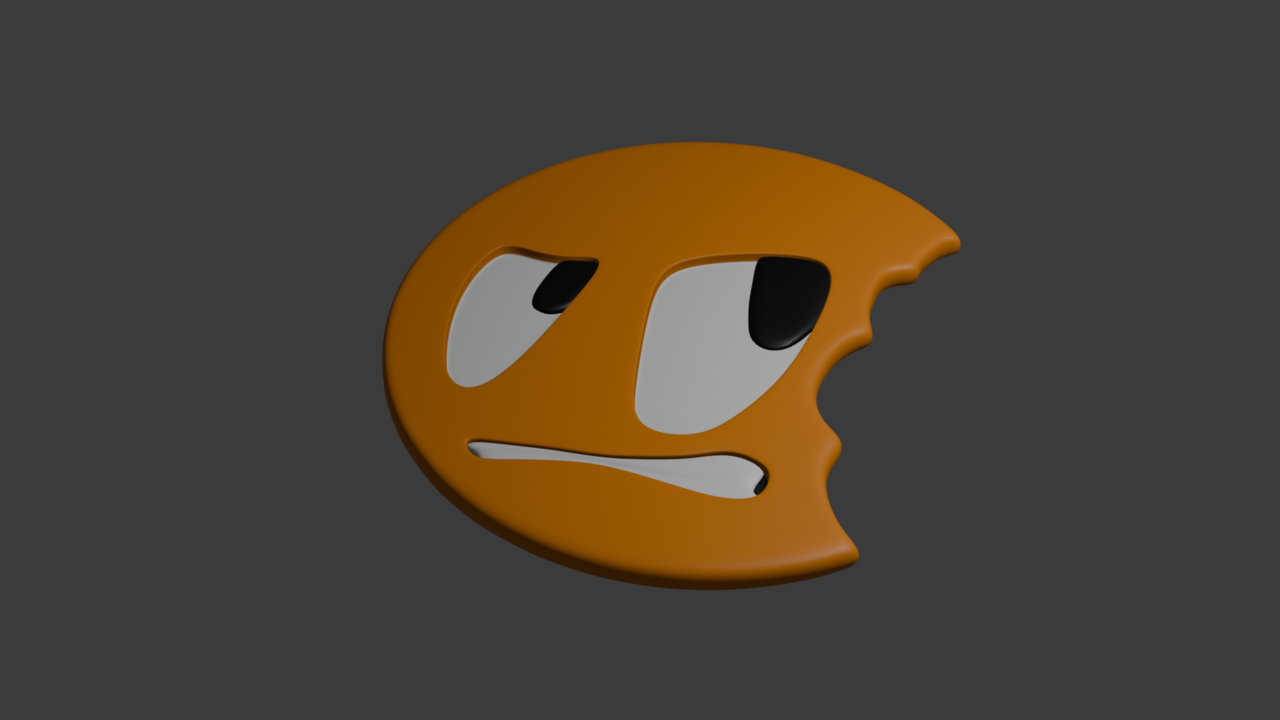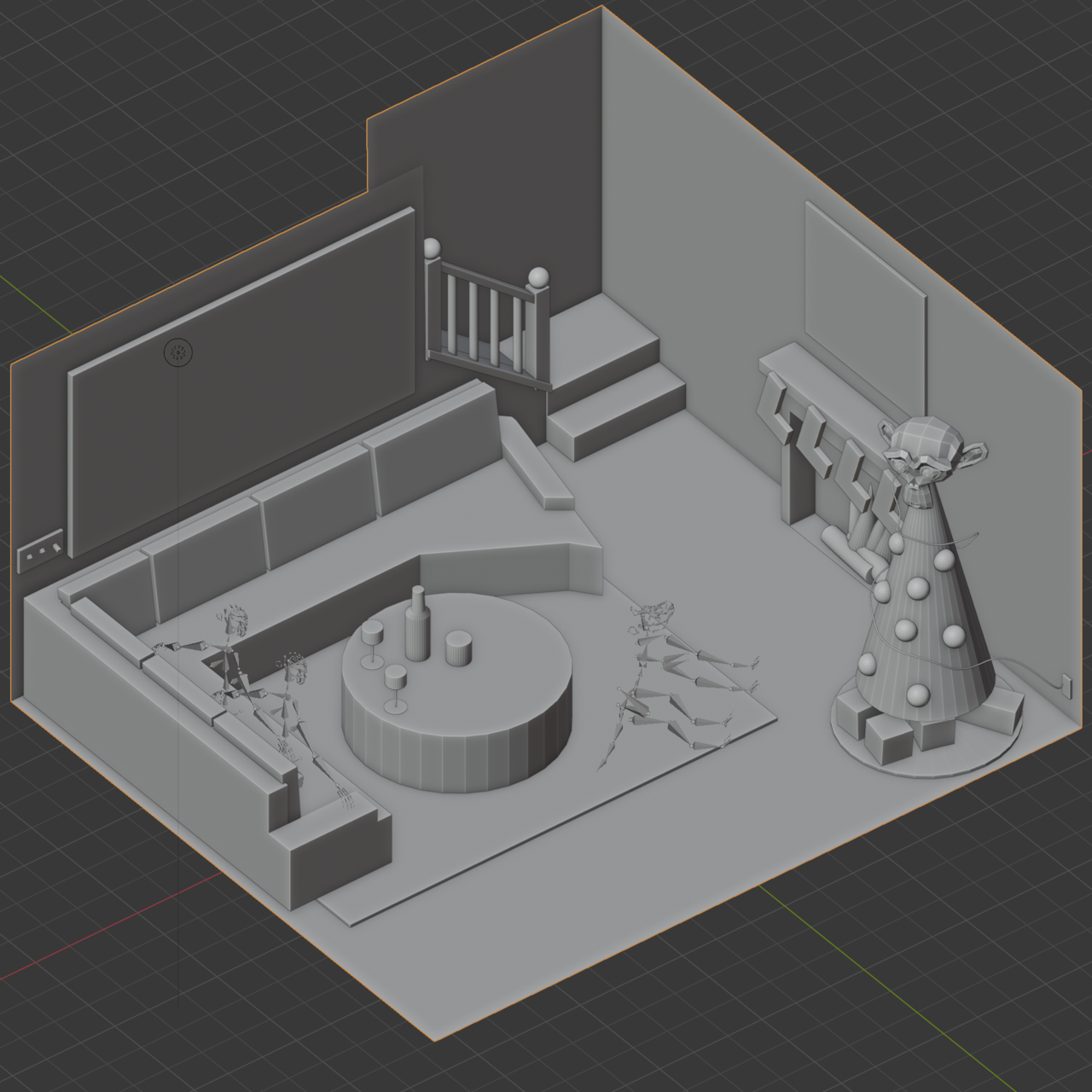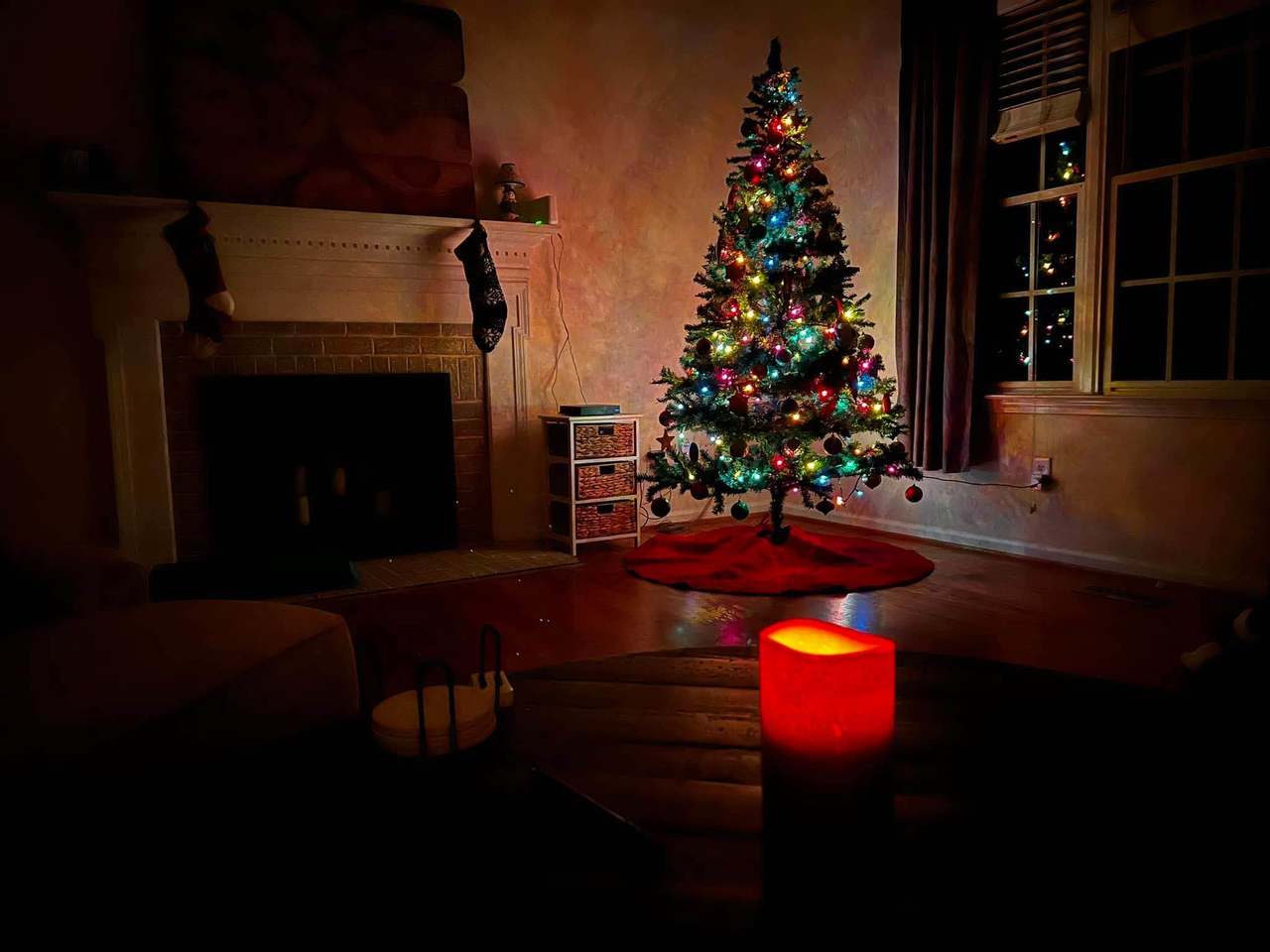Uploading the first two projects of the course, as instructed; messed around with lighting a little for the snowman.


Thank you, Martin!
Here is the last guided exercise of the course, the logo:
I'm excited to dive into the final project of the course, I took some measurements and drew up a rough sketch of what I wanted to do during my lunch break today!
Worked on the blockout and staging for the final project. I mostly eyeballed scale, but have taken some measurements for when I start working on the individual items.
I'll have the following objects in the scene:
Some stretch goals are some low poly people and a dog laying on the carpet, some tchotchkes on the mantle, a window at the bottom of the stairs, tools for the fireplace, baseboards/crown molding, floor vents

The inspiration for this scene is a photo I took of our tree setup a few years ago -- I think 2019?
